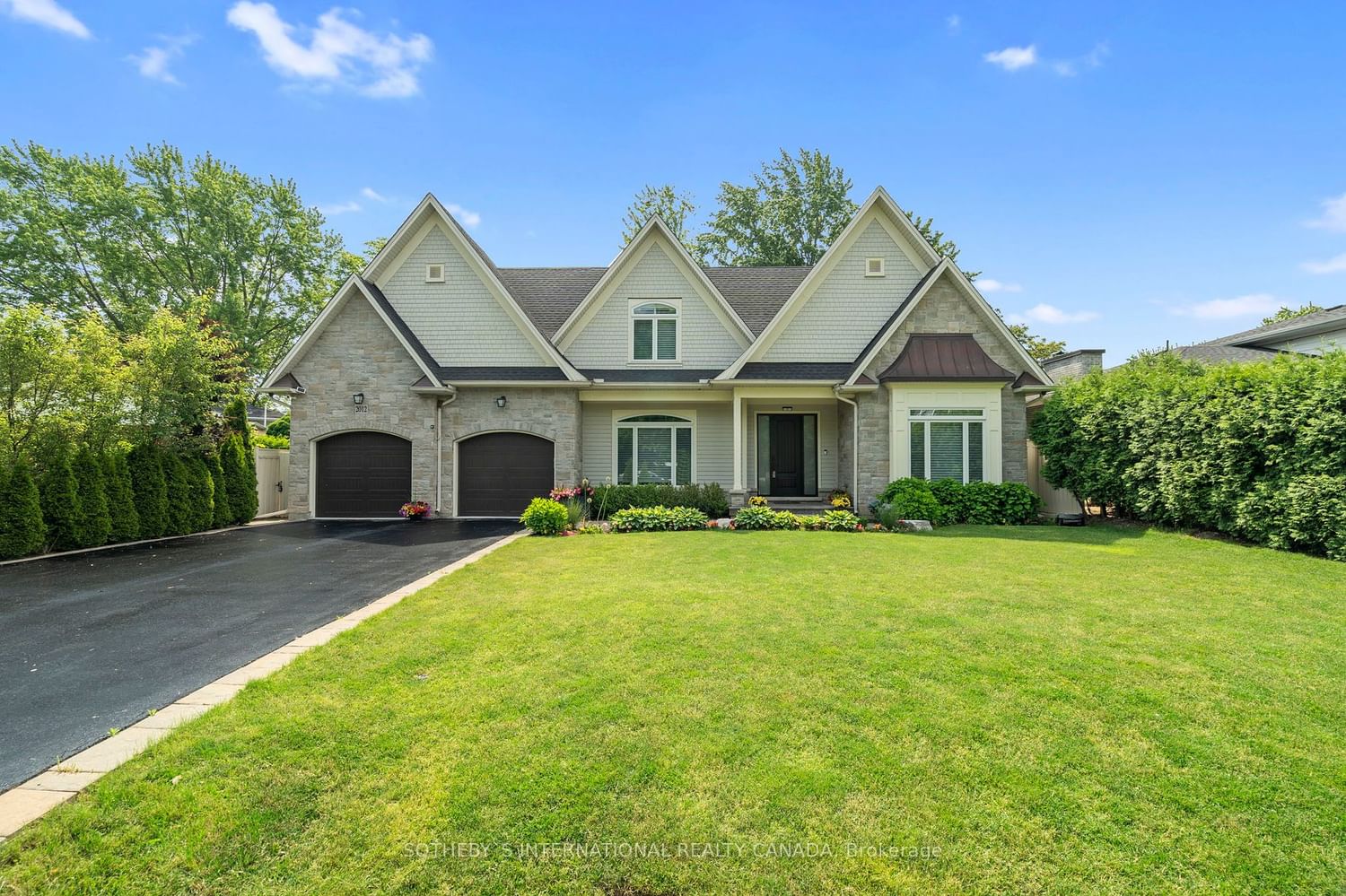$3,800,000
$*,***,***
4+1-Bed
5-Bath
3500-5000 Sq. ft
Listed on 4/5/24
Listed by SOTHEBY`S INTERNATIONAL REALTY CANADA
Nestled in Oakville's coveted Bronte neighbourhood, this radiant smart home is a 5700 sq ft masterpiece. Its contemporary design and flawless interior craftsmanship redefine luxury living. Step into a grand entrance with soaring ceilings, marble floors, and a meticulously planned layout featuring spacious rooms adorned with dark hardwood and fine millwork. The expansive kitchen, complete with a breakfast area, features top-notch appliances, quartz counters, and a convenient servery adjoining the traditional dining room. Enjoy family time in the cozy family room with a gas fireplace and ample natural light. A home office, elegant living room, and a practical mudroom with a pet wash station complete the main level. The master suite boasts a serene ambiance with cove lighting. Located in a great school district including St. Dominic CS, and near Oakville's downtown, shops, parks, Lake Ontario, and major highways, this residence offers an ideal family haven in an unbeatable location.
Lower level features 5th Bdrm, Gym, Sauna, Wet Bar & Fireplace. Covered Outdoor Porch w/ FP. Smart Home W/ Automated: Blinds,Thermostats, Robot Lawnmowers, Light Switches, Alarm System, Infloor Heating, Dishwasher, & Garage Doors.
To view this property's sale price history please sign in or register
| List Date | List Price | Last Status | Sold Date | Sold Price | Days on Market |
|---|---|---|---|---|---|
| XXX | XXX | XXX | XXX | XXX | XXX |
| XXX | XXX | XXX | XXX | XXX | XXX |
| XXX | XXX | XXX | XXX | XXX | XXX |
| XXX | XXX | XXX | XXX | XXX | XXX |
| XXX | XXX | XXX | XXX | XXX | XXX |
W8206010
Detached, 2-Storey
3500-5000
12+4
4+1
5
2
Built-In
8
Central Air
Finished
Y
Stone
Forced Air
Y
$14,026.00 (2023)
149.85x75.00 (Feet)
